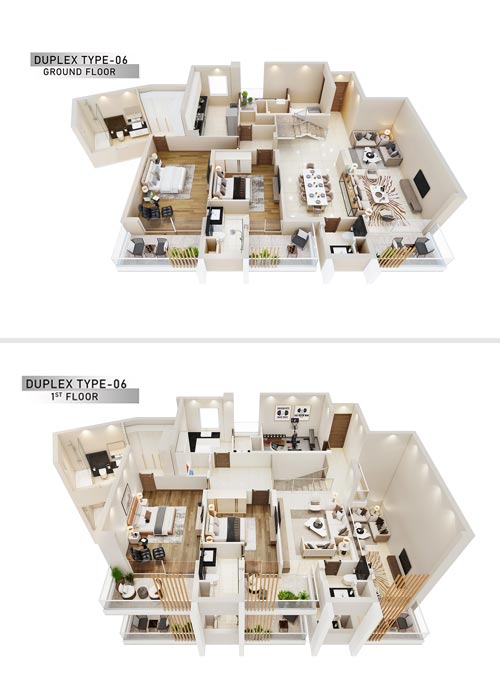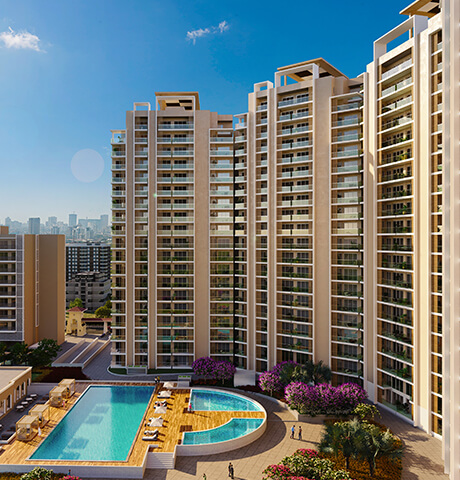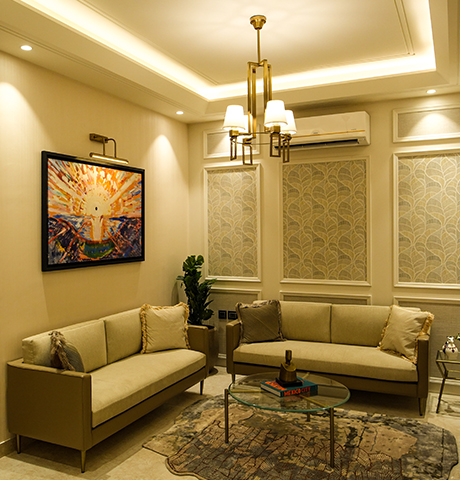Jogging Trail
Living/Dining/Family Lounge
- Walls: POP Punning with Acrylic Emulsion Paint
- Floor: Large Format Vitrified Tiles
- Skirting/Cladding: Vitrified Tiles
- Ceiling: False Ceiling with Recessed Lights and Acrylic Emulsion Paint
- Door-Internal: 8' High Hardwood Main Door
- Door-External: Aluminium Door/Windows with Performance Glass, Aluminium frame with wire mesh
- Windows/Glazing: Aluminium Door/Windows with Performance Glass
- Others: All Weather Heating & Cooling Split Airconditioning, Ceiling Fan


















































































